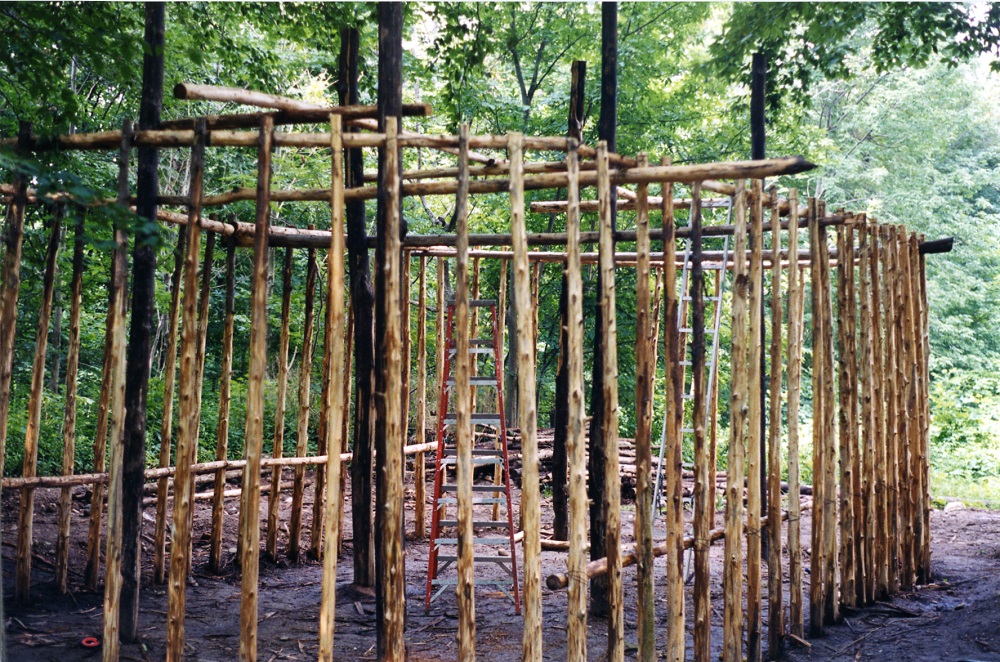Lawson Site
Archaeology, Education and Reconstruction (1976-2011) - Reconstructing the Village
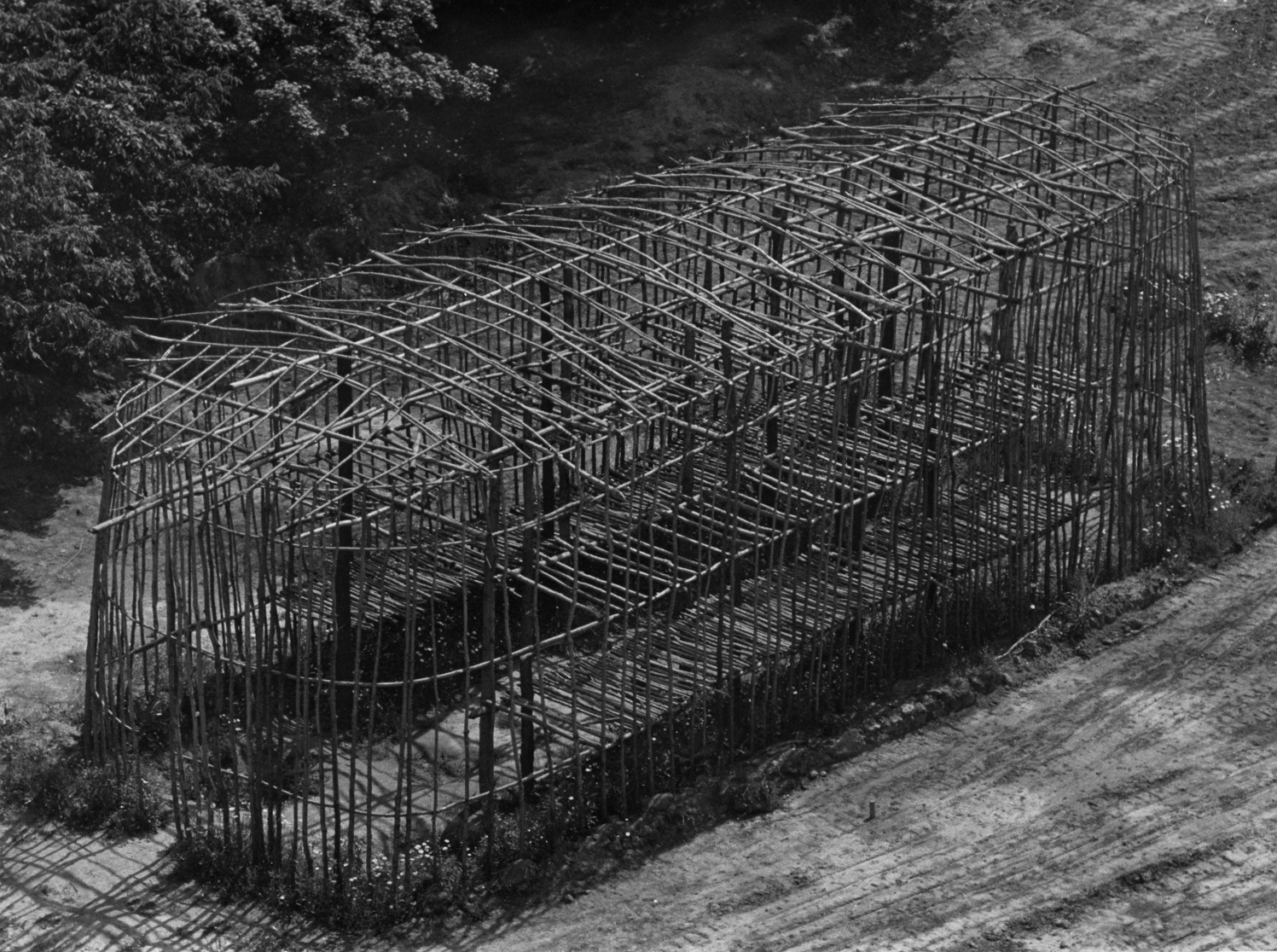
Longhouse Reconstruction - 1979
Reassembling the Past
In 1979, Dr. Finlayson, executive director of the Museum of Indian Archaeology, and other Museum staff began work reconstructing previously excavated elements of the Lawson Site, including a portion of the North Palisade, and a longhouse based on the outline of designated Longhouse 1 uncovered in previous excavations. These developments were in anticipation of the new Museum to be built on the property and represented the earliest expression of the interpretative presentation of the Lawson Site by the Museum. Designated Longhouse 2, a smaller structure, was constructed in 2002.
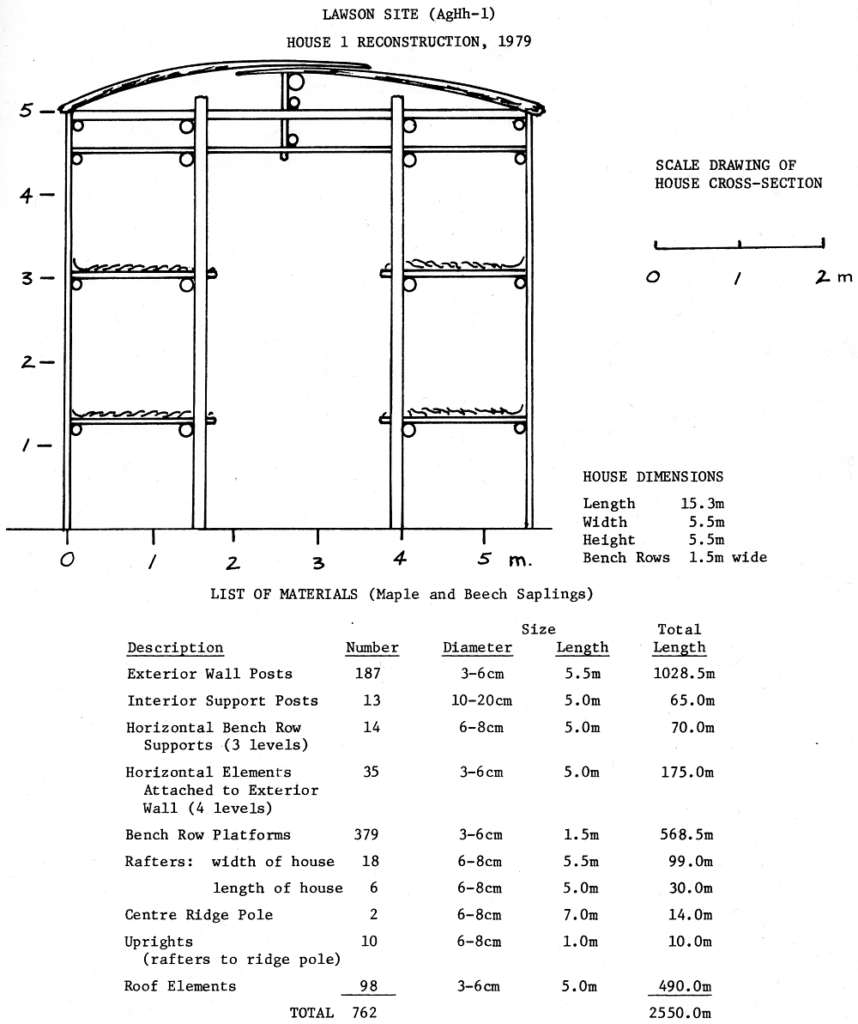
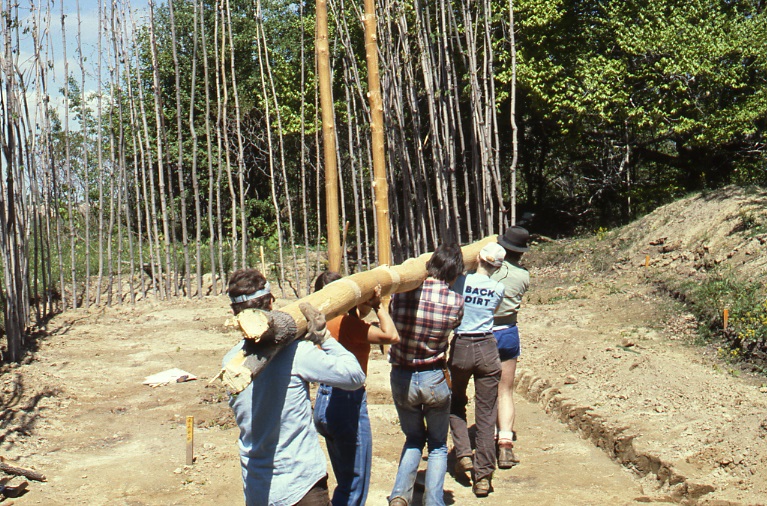
Longhouse Reconstruction - 1979
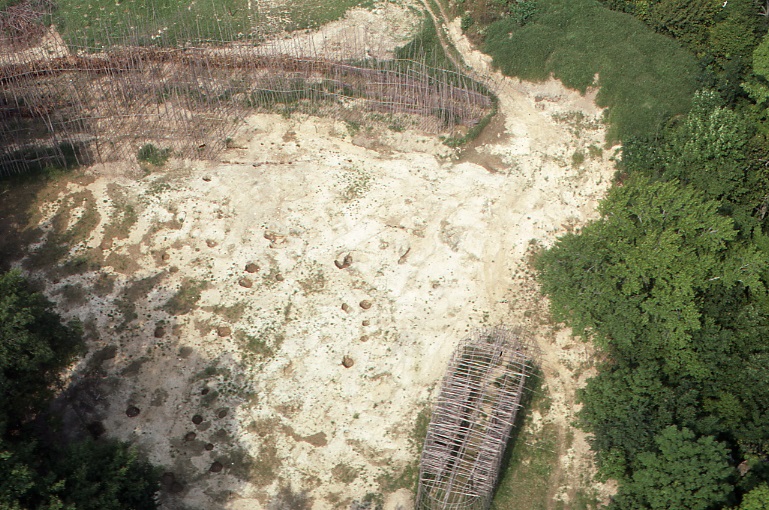
Aerial of Reconstruction - 1979
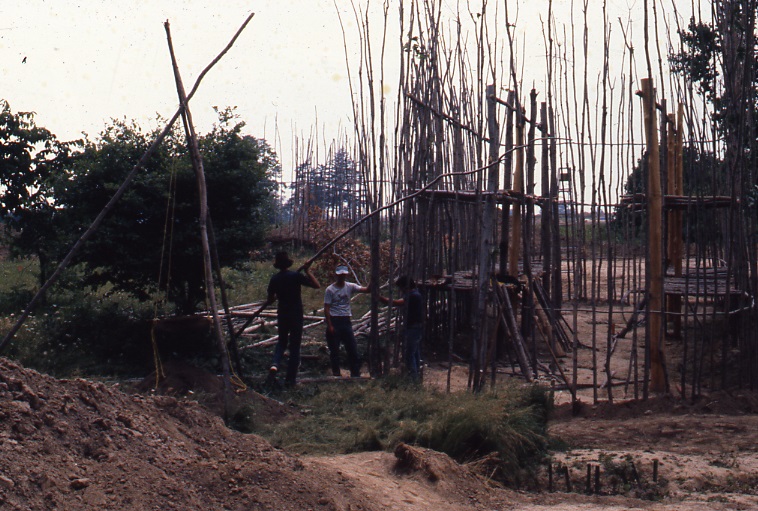
Longhouse Reconstruction - 1979
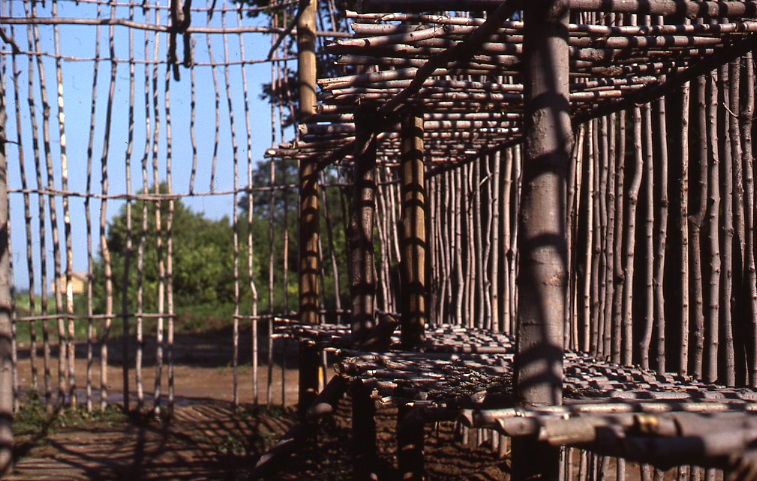
Longhouse Reconstruction Interior - 1980
Re-Reconstruction
Through the years, the Lawson Village reconstruction has had to be rehabilitated or replaced on several occasions. Significant rebuilding projects were undertaken in 1991 (longhouse), 2000 (palisade) and 2007/8 (longhouse).
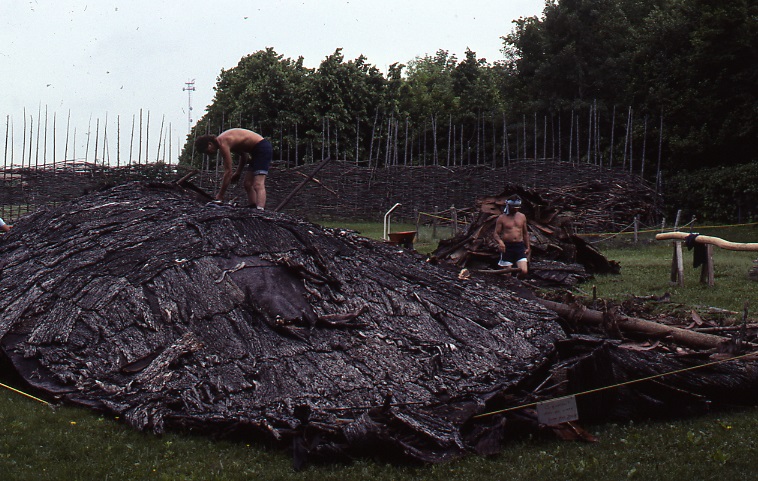
Longhouse 1 Reconstruction Siding - 1991
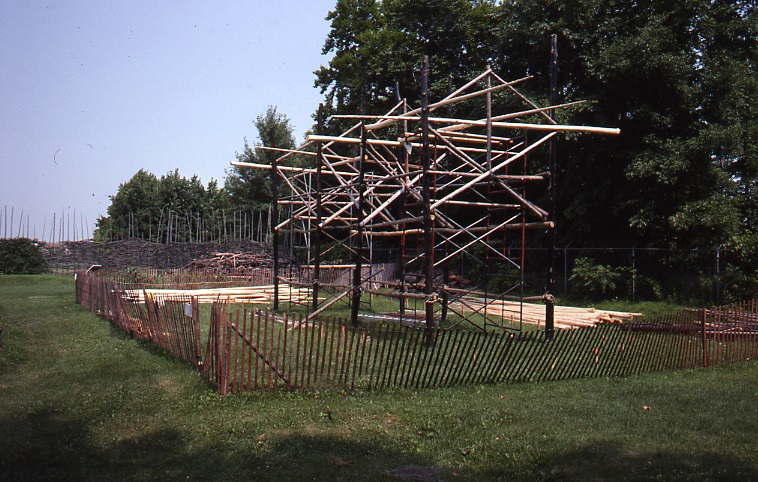
Longhouse 1 Reconstruction - 1991
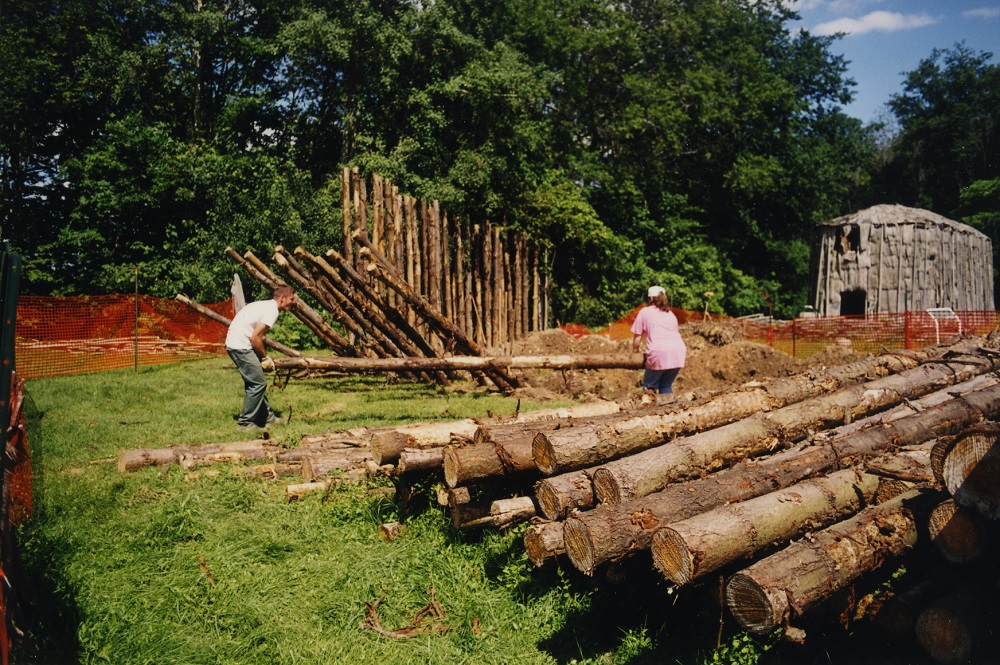
Palisade Construction - 2000
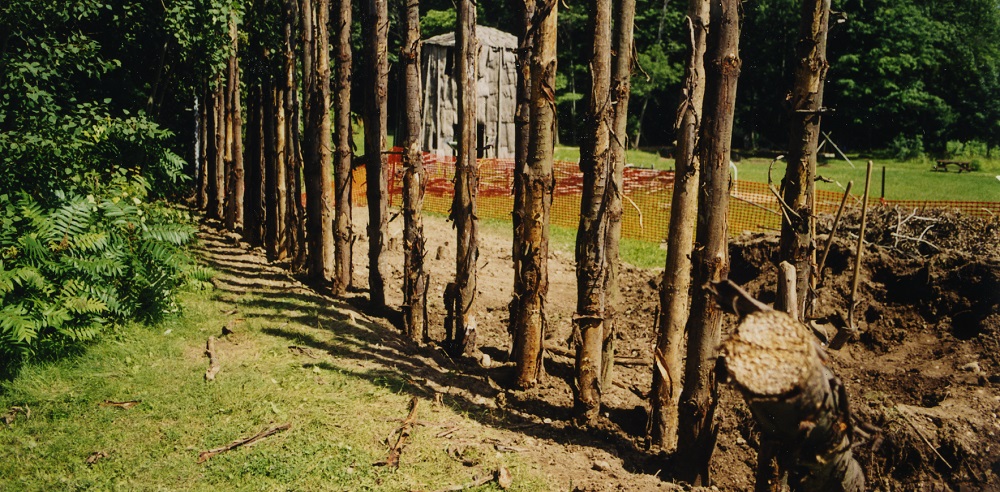
Palisade Construction - 2000
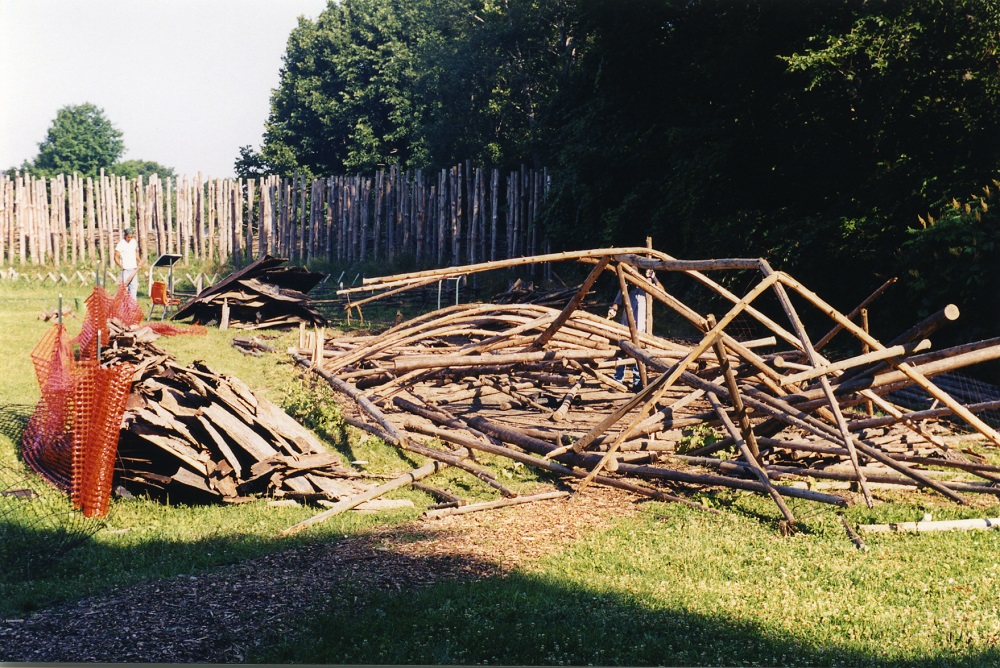
Longhouse 1 Demolition - 2002
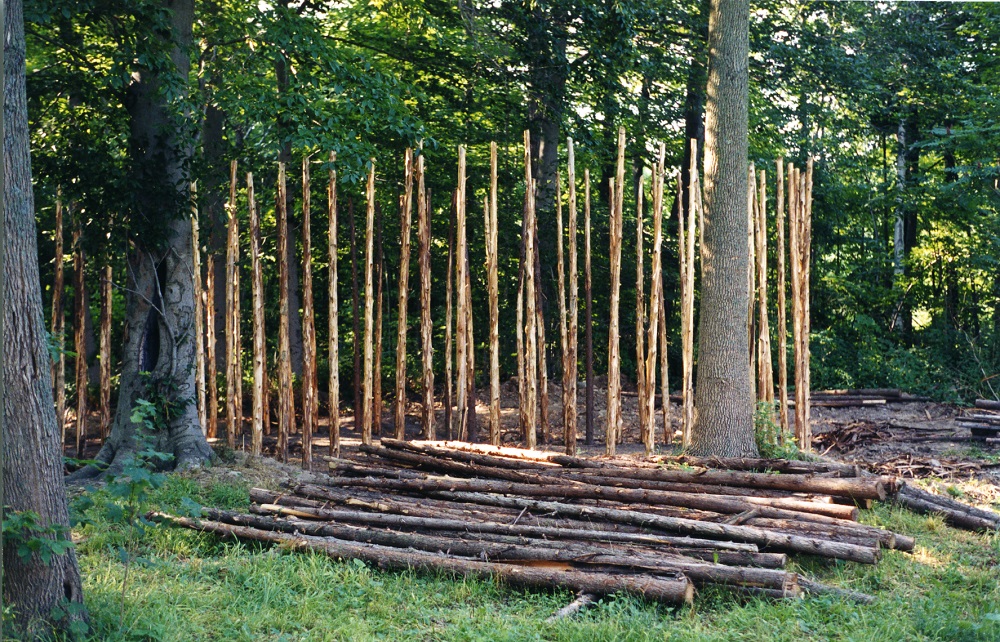
Longhouse 2 Construction (HRDC Aboriginal Youth Project ) - 2002
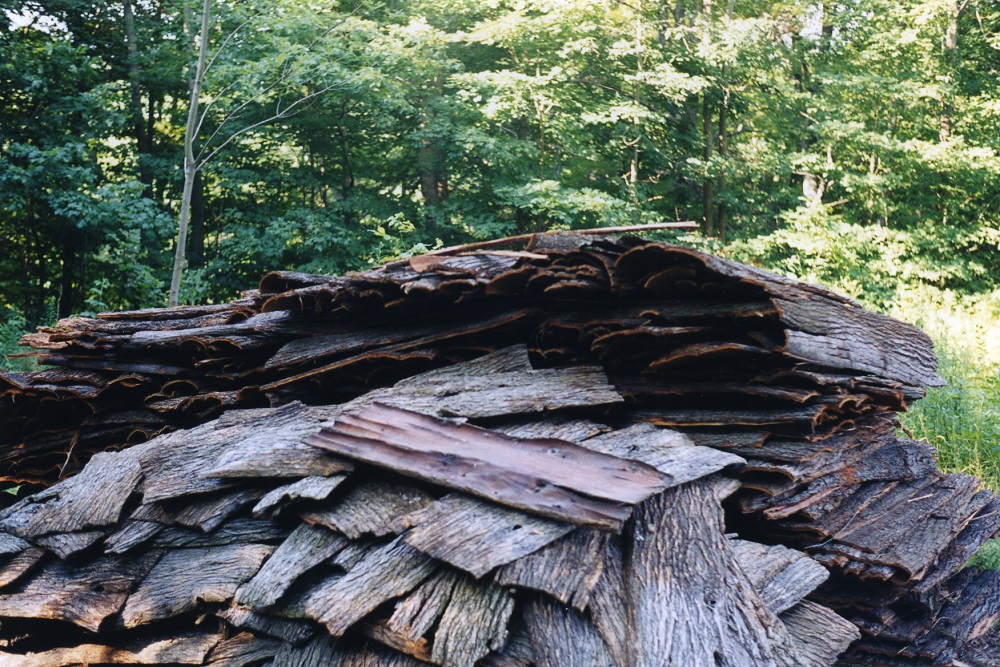
Reclaimed Longhouse 1 Material for Longhouse 2 - 2002
